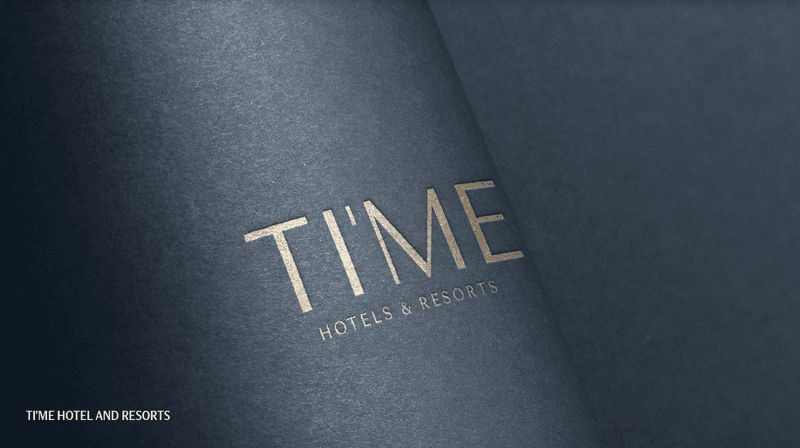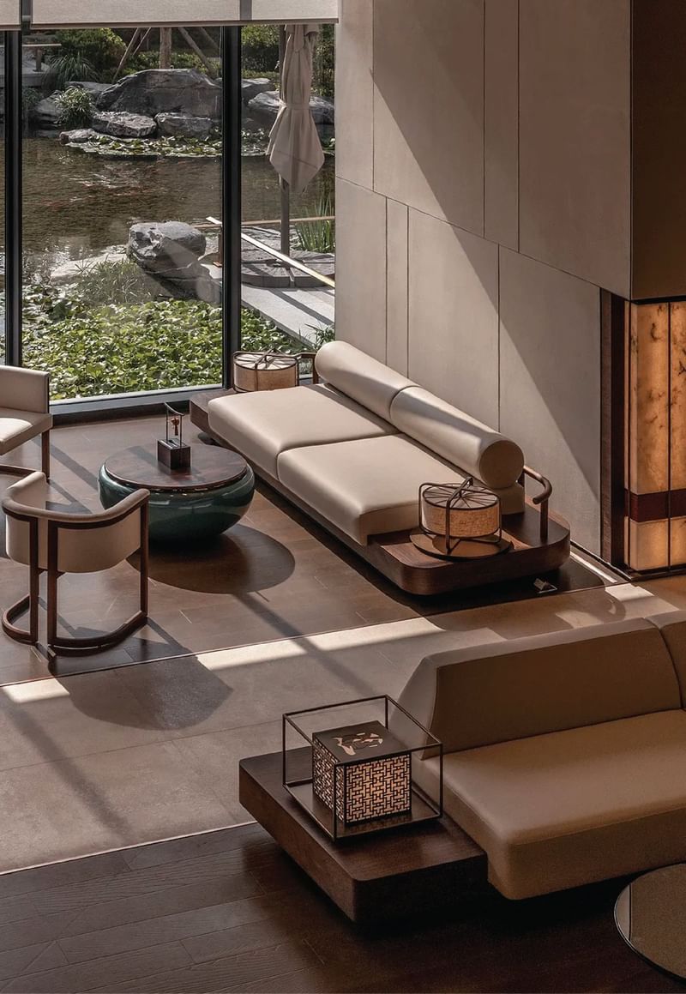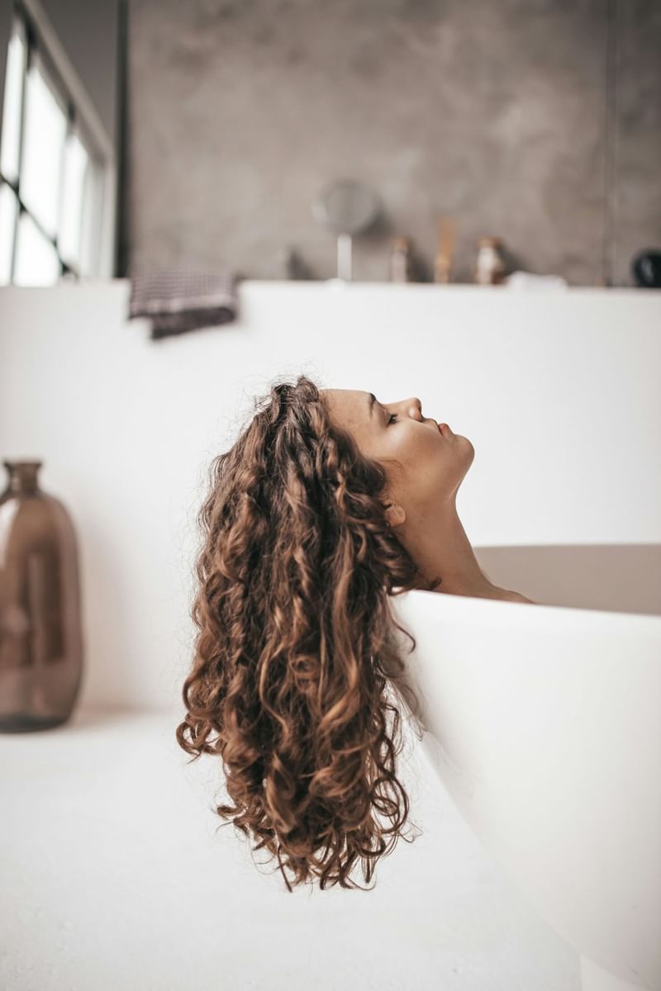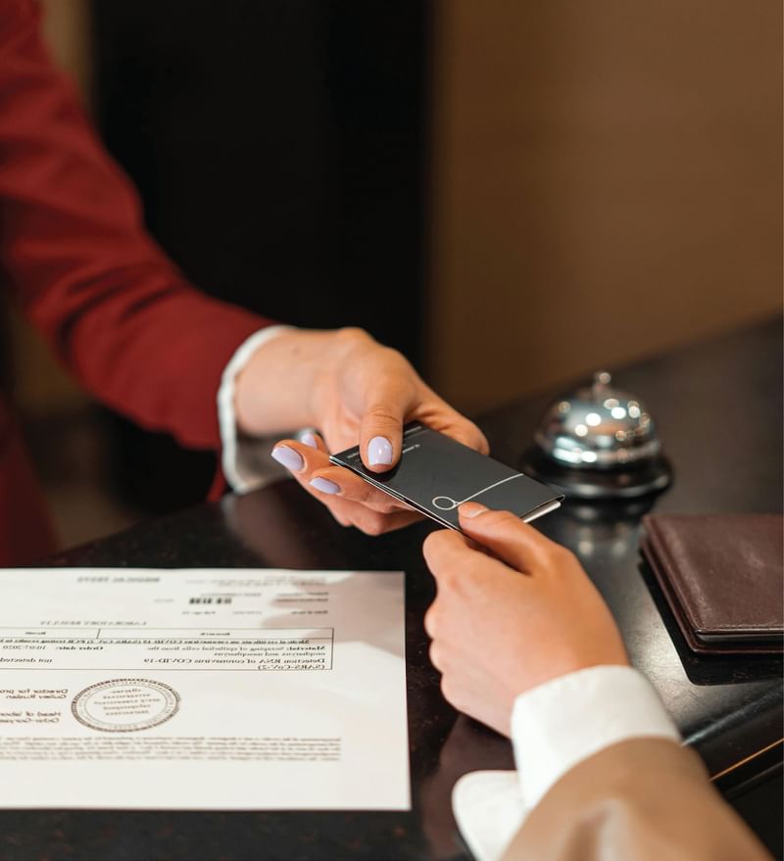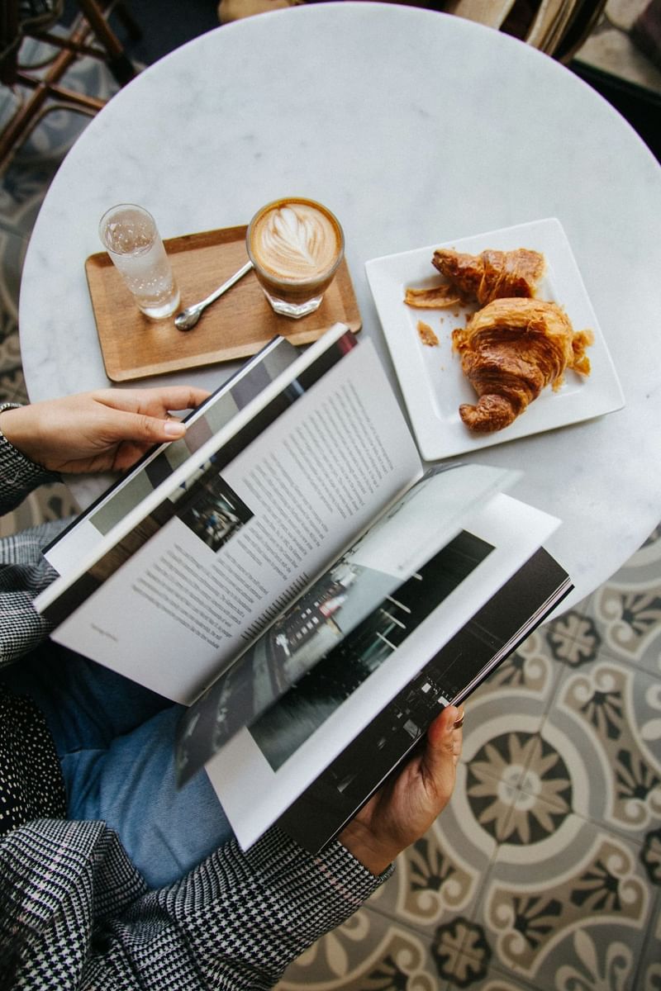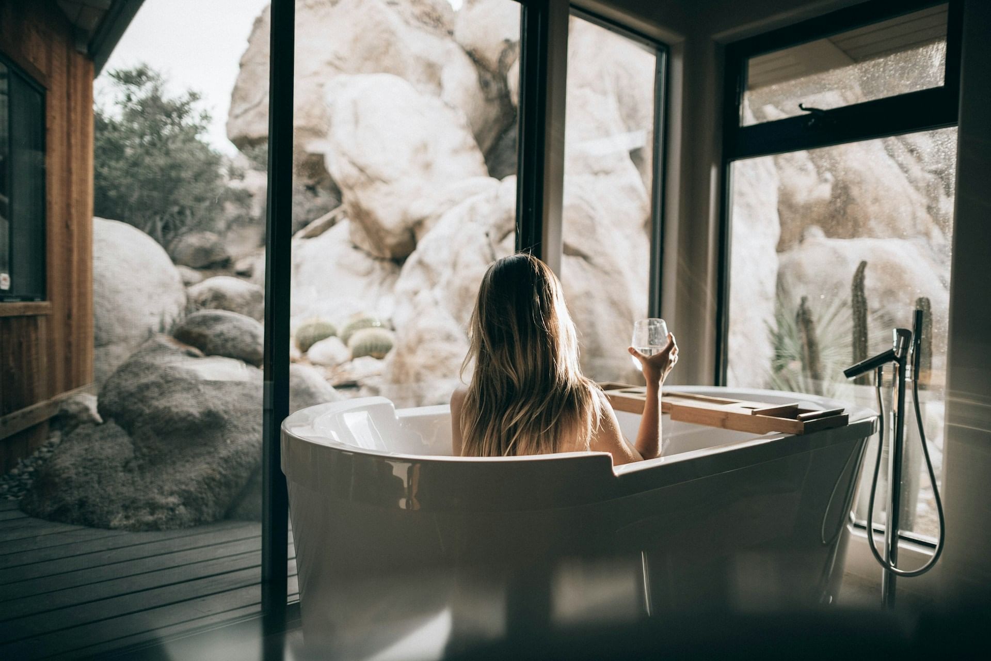Six multipurpose rooms inclusive of a VIP executive boardroom, which are spacious and well-equipped, provide an efficient and comfortable environment designed to host any occasion.
Capacity Chart
Area (m2)
80m²

Theatre
80

Reception
120

Banquet
100
Area (m2)
82m²

Theatre
60

Reception
60

Banquet
50

Classroom
30

Boardroom
30

U-shape
30
Area (m2)
82m²

Theatre
60

Reception
60

Banquet
50

Classroom
30

Boardroom
30

U-shape
30
Area (m2)
72m2

Theatre
60

Reception
60

Banquet
50

Classroom
30

Boardroom
30

U-shape
30
Area (m2)
42.7m2

Theatre
30

Reception
30

Banquet
20

Classroom
12

Boardroom
14

U-shape
12
Area (m2)
42.7m2

Theatre
30

Reception
30

Banquet
20

Classroom
12

Boardroom
14

U-shape
12
Area (m2)
42.7m2

Theatre
30

Reception
30

Banquet
20

Classroom
12

Boardroom
14

U-shape
12
Area (m2)
625m2

Reception
150

Banquet
100
|
Area (m2)
|

Theatre
|

Reception
|

Banquet
|

Classroom
|

Boardroom
|

U-shape
|
|
|---|---|---|---|---|---|---|---|
| Congress Pre-Function Area | 80m² | 80 | 120 | 100 | - | - | - |
| Congress 1 | 82m² | 60 | 60 | 50 | 30 | 30 | 30 |
| Congress 2 | 82m² | 60 | 60 | 50 | 30 | 30 | 30 |
| Congress 3 | 72m2 | 60 | 60 | 50 | 30 | 30 | 30 |
| Executive Board Room | 42.7m2 | 30 | 30 | 20 | 12 | 14 | 12 |
| Crew Lounge | 42.7m2 | 30 | 30 | 20 | 12 | 14 | 12 |
| Executive Lounge | 42.7m2 | 30 | 30 | 20 | 12 | 14 | 12 |
| Pool Area | 625m2 | - | 150 | 100 | - | - | - |
You Really Matter





