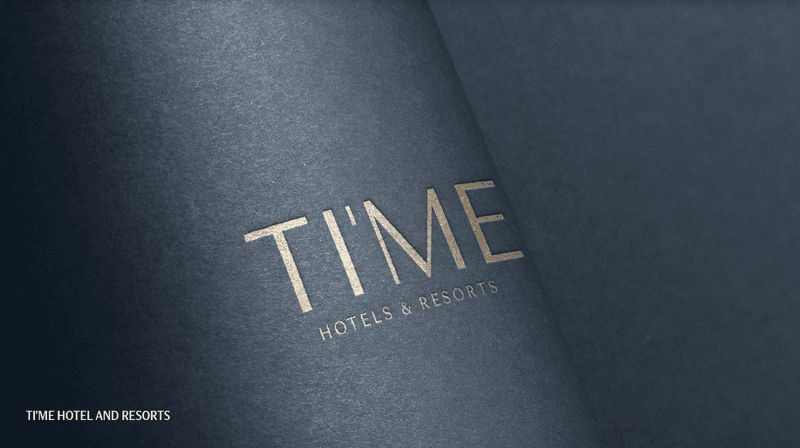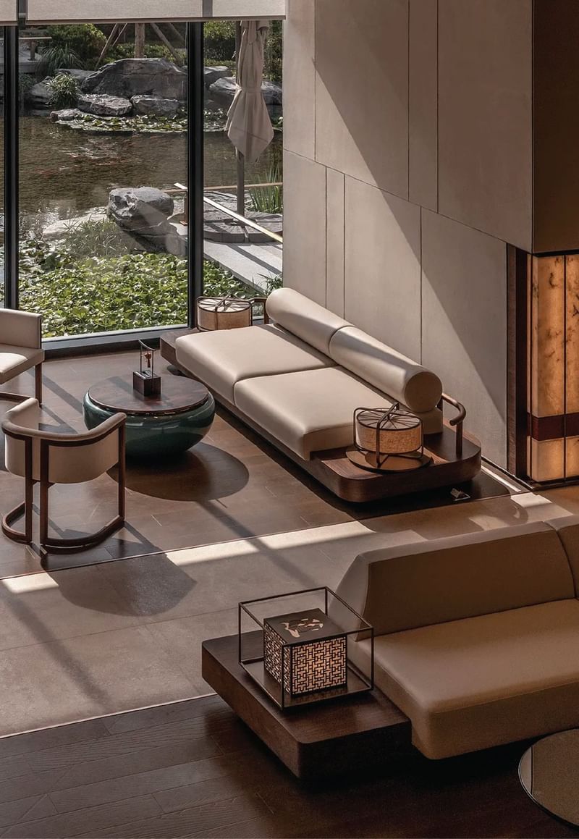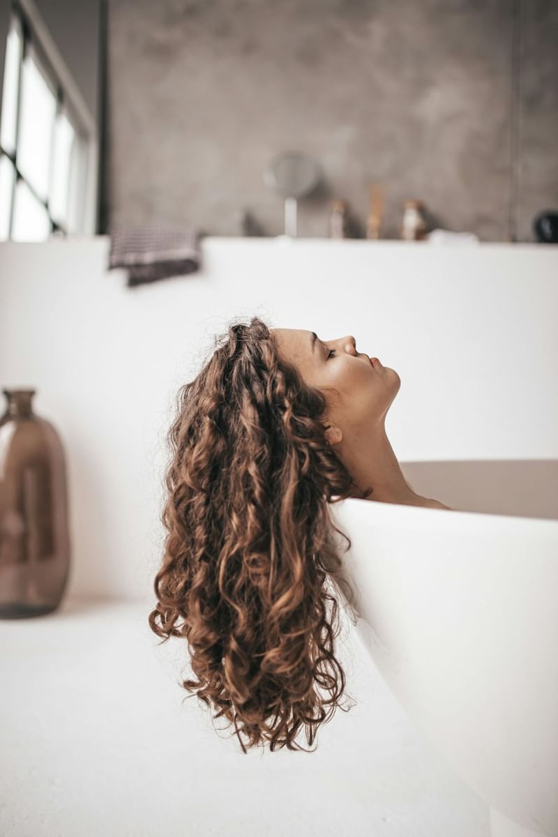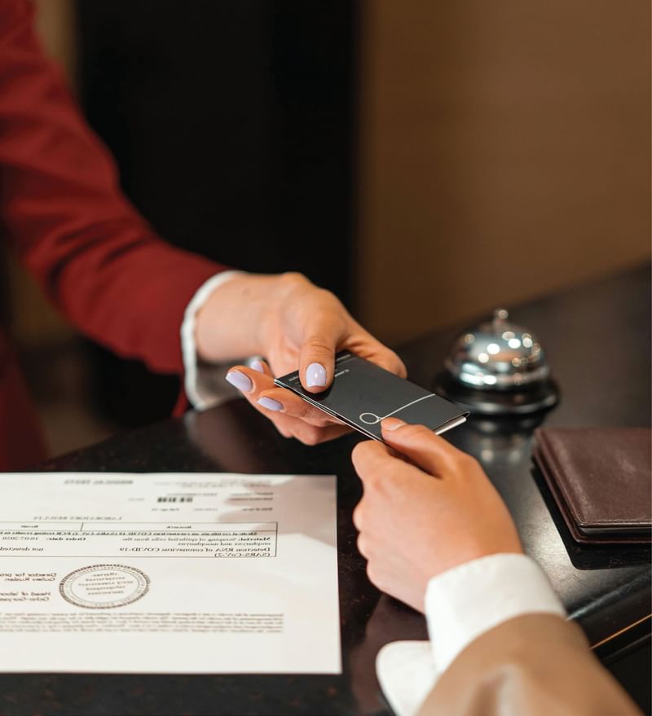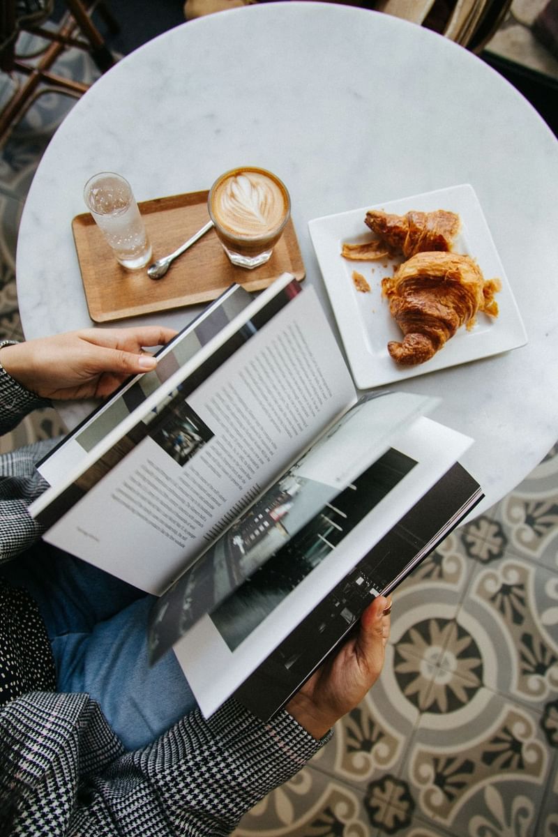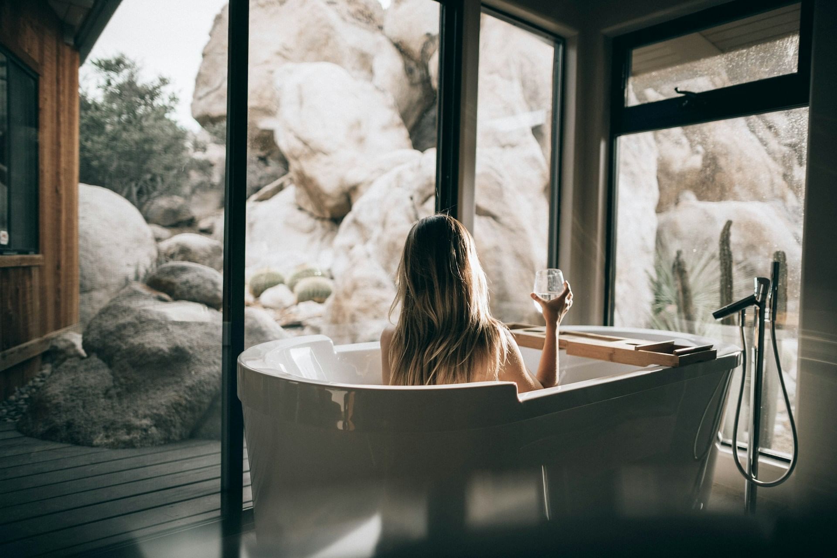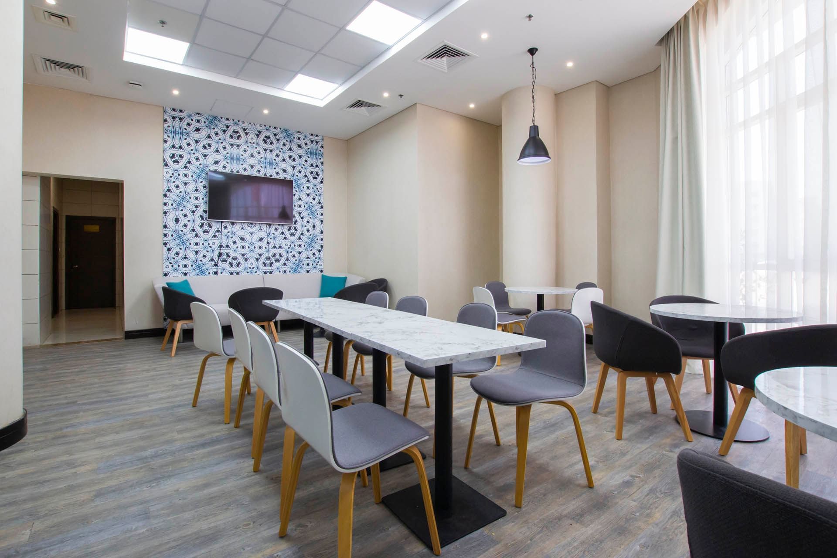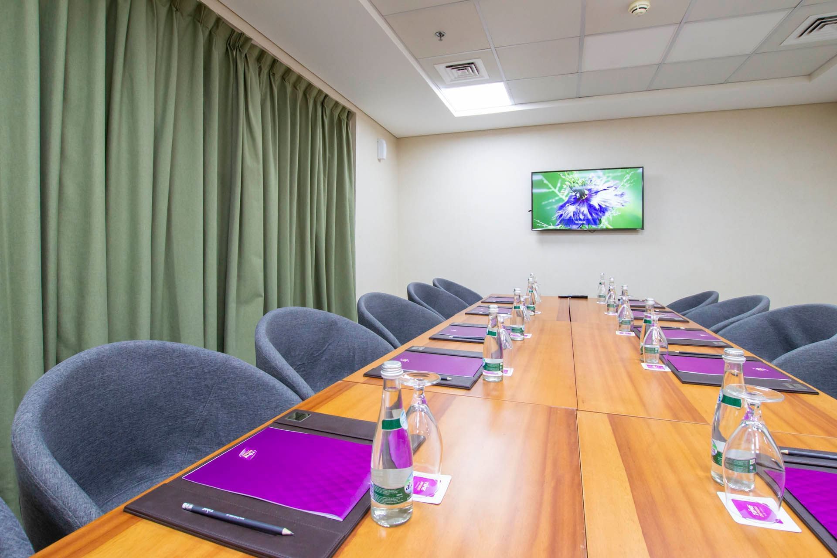One multi-purpose room provides an efficient and comfortable environment for various types of events complemented with state of-the-art facilities, and can accommodate up to 30 guests. An experienced Conference & Event team are always on hand to ensure a stress-free and successful event.
Capacity Chart
Area (m2)
-

Theatre
30

Reception
26

Banquet
26

Classroom
20

Boardroom
20

U-shape
26
Area (m2)
-

Theatre
30

Reception
26

Banquet
26

Classroom
20

Boardroom
12

U-shape
12
Area (m2)
51.36m²

Theatre
-

Reception
26

Banquet
26

Classroom
-

Boardroom
-

U-shape
-
Area (m2)
-

Theatre
-

Reception
20

Banquet
20

Classroom
-

Boardroom
-

U-shape
-
|
Area (m2)
|

Theatre
|

Reception
|

Banquet
|

Classroom
|

Boardroom
|

U-shape
|
|
|---|---|---|---|---|---|---|---|
| Party Hall | - | 30 | 26 | 26 | 20 | 20 | 26 |
| Meeting Room | - | 30 | 26 | 26 | 20 | 12 | 12 |
| Foodio | 51.36m² | - | 26 | 26 | - | - | - |
| Pool Area | - | - | 20 | 20 | - | - | - |
You Really Matter





